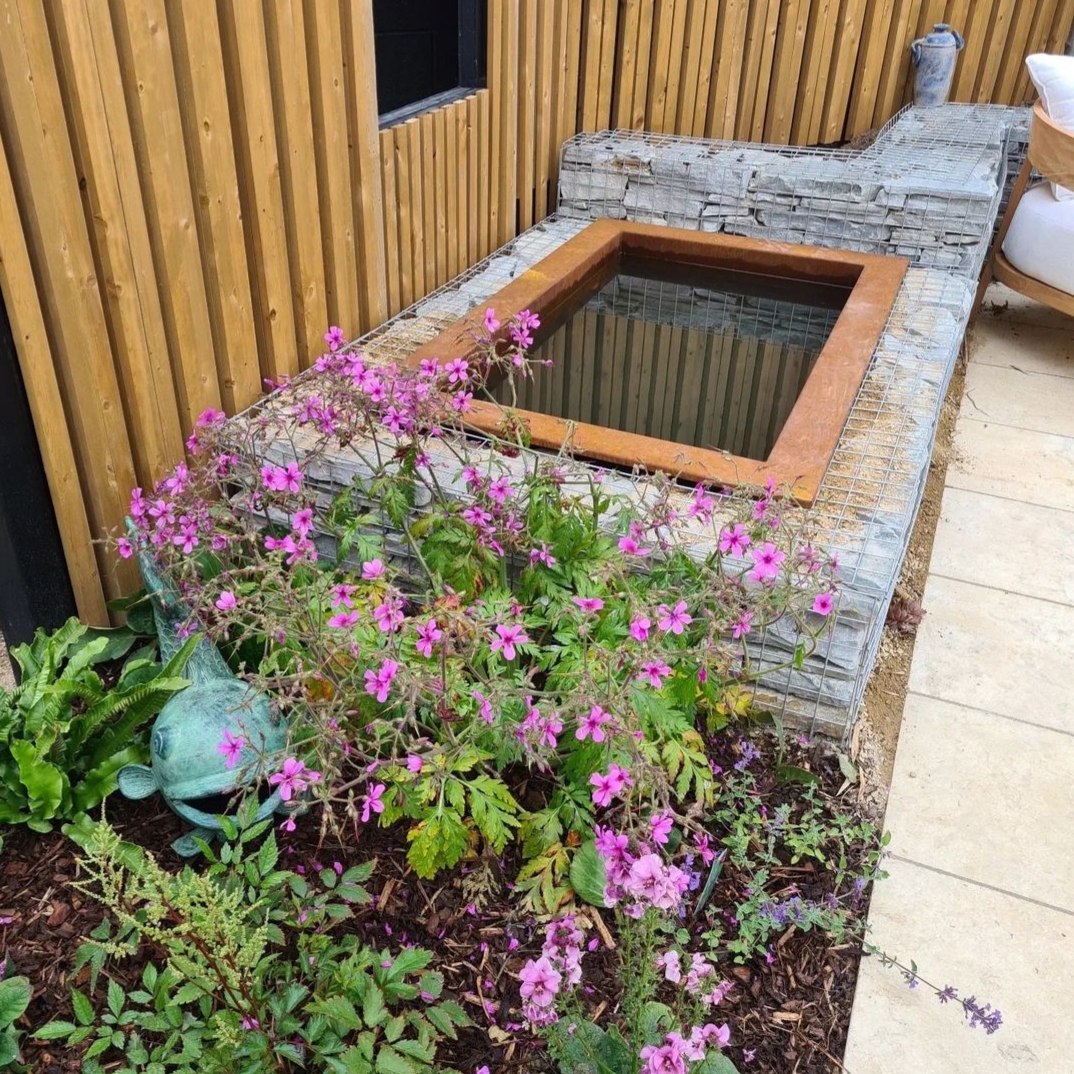Fairhaven
Corten Steel, Egyptian Limestone, Grey Quartz walling, Galvanised Gabions, Microshade Panelling, Douglas Fir Pergola, Quartz Paving.
The garden was built around the axis of the longest straight line in the garden, the diagonal from corner to corner.
A mix of various natural materials blended together to create a multi functional space.
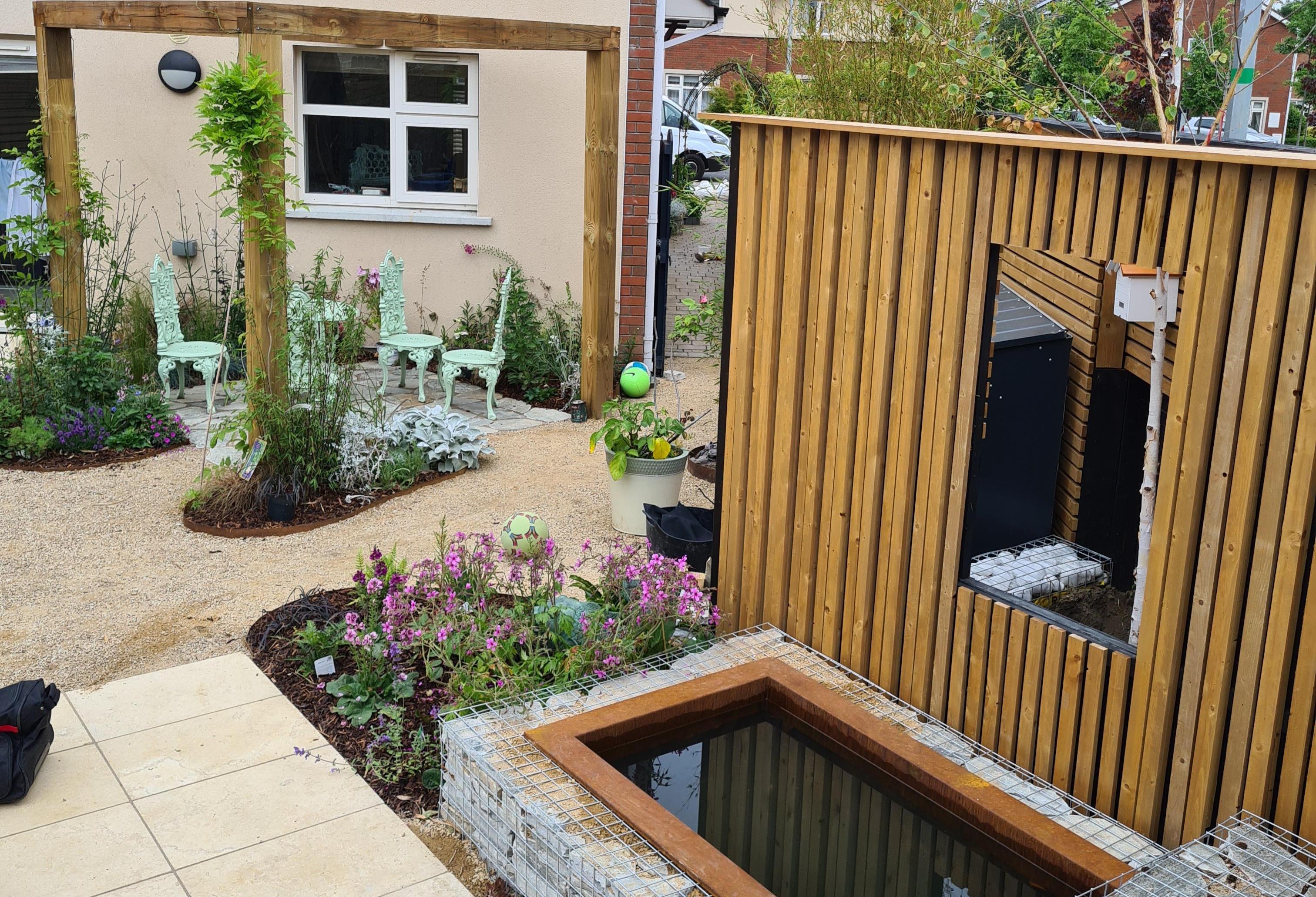
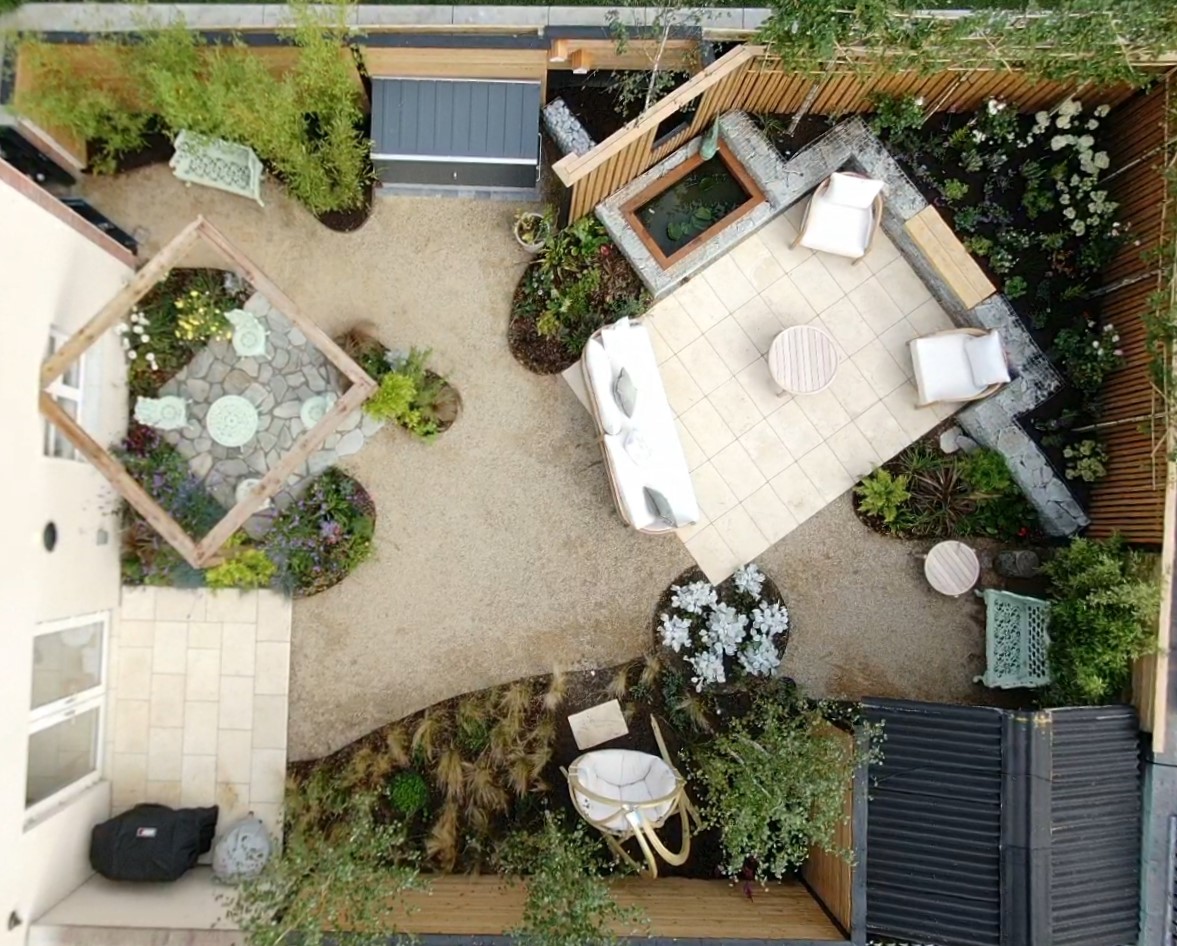
A main patio area to the rear of the garden makes the most of the afternoon and late evening sun. The detail in the Egyptian limestone is striking with fossils present in many slabs.
The walkways are built using Ballylusk grit leaving a compact surface under foot making easy work bringing in bicycles and moving around the garden in general.
The Douglas Fir Pergola with Quartz crazy paving basks in the morning sunshine.
Bamboo, Multi and single stemmed Birch along with Espalier Hornbeam provide screening to ensure privacy when enjoying breakfast.
Cottage garden style planting surrounds the Pergola and by fixing the beams to the house rather than a fourth upright it allowed the positioning of the Pergola to be placed to maximise the space while not obstructing the view from the window.
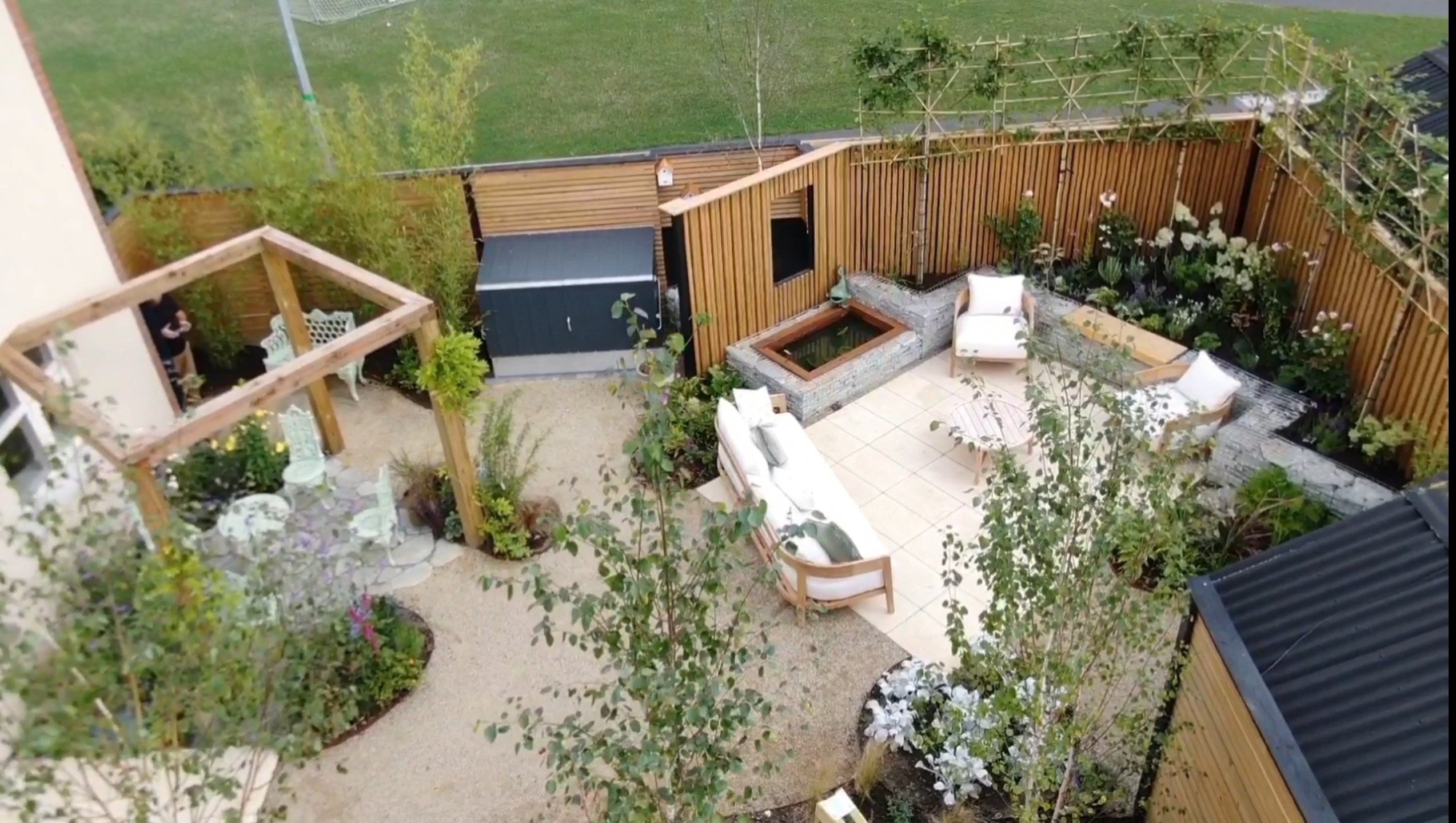
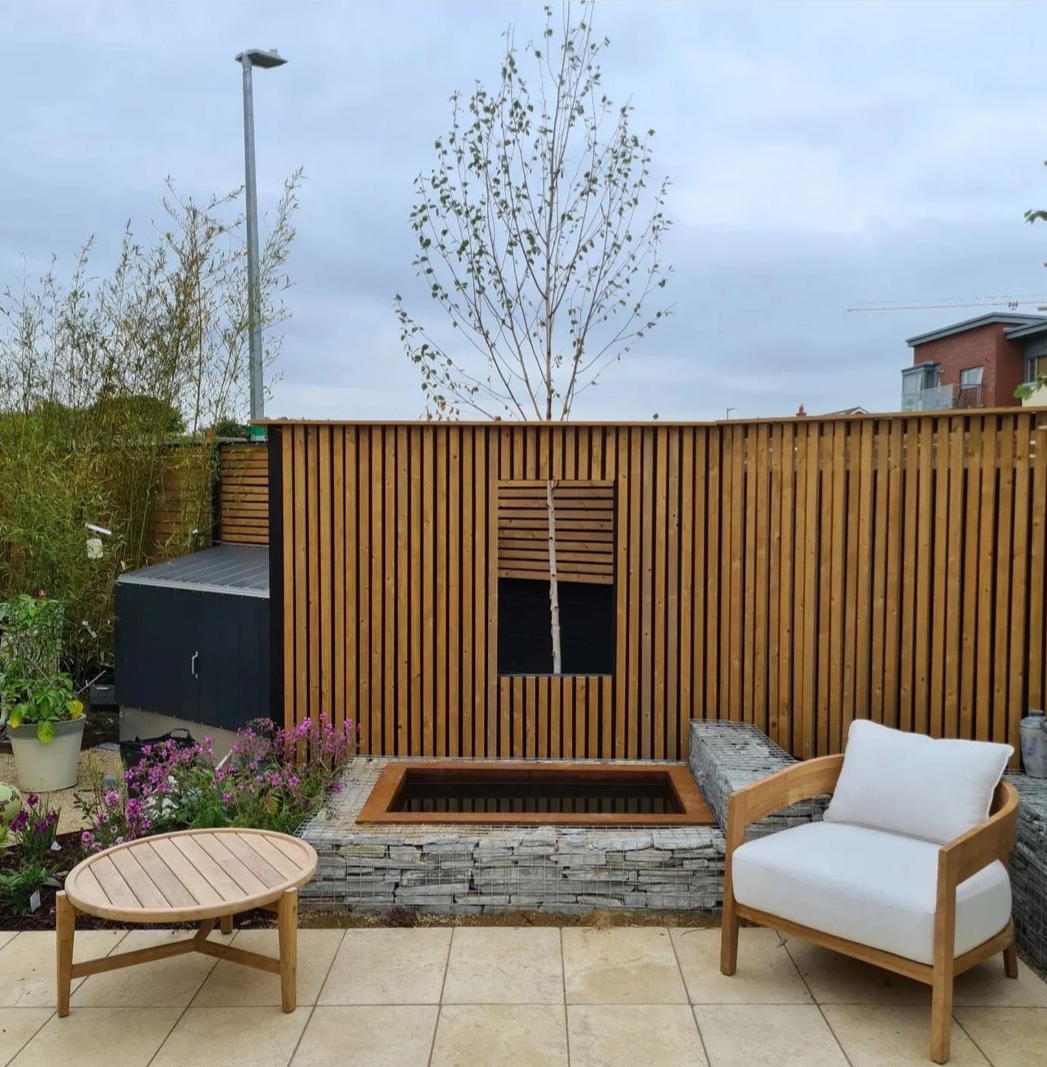
A Corten steel surround frames the water feature and ties in the surrounding beds which have matching edging.
Quartz walling in the Gabions matches the paving under the Pergola giving two very different perspectives of the same product.
Various sizes of Microshade hung both horizontally and vertically in different parts of the garden help define seperate areas.
